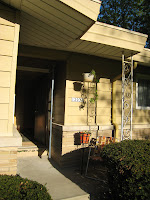 Okay, I'm currently in the process of re-doing my 1950's porch. I'm not really sure what to do. This is how the porch looked last fall. The original owner thought it was a good idea to put the gutters on the roof (all around the house). We have since removed the roof-top gutters and a portion of the front porch roof, since it was rotted through (from the roof gutters). I want to extend the porch along the front (to the right) of the house. I'm not really sure what this should look like. I have some 1950's books, with floor plans, but they haven't been very helpful. I don't want a railing - because I like the fact that you can now see the brickwork. There were some really ugly bushes, that have also been removed.
Okay, I'm currently in the process of re-doing my 1950's porch. I'm not really sure what to do. This is how the porch looked last fall. The original owner thought it was a good idea to put the gutters on the roof (all around the house). We have since removed the roof-top gutters and a portion of the front porch roof, since it was rotted through (from the roof gutters). I want to extend the porch along the front (to the right) of the house. I'm not really sure what this should look like. I have some 1950's books, with floor plans, but they haven't been very helpful. I don't want a railing - because I like the fact that you can now see the brickwork. There were some really ugly bushes, that have also been removed. You will also see in the second photograph that the port has been fixed, however since then, I've decided to stretch it down the rest of the front (oops... ) So, this week, the concrete is being poured and next week the porch roof is being extended. From there, we will be adding gutters, downspouts and rain barrels. And we will be adding a perrenial garden in front... So many things to do... So little time.
You will also see in the second photograph that the port has been fixed, however since then, I've decided to stretch it down the rest of the front (oops... ) So, this week, the concrete is being poured and next week the porch roof is being extended. From there, we will be adding gutters, downspouts and rain barrels. And we will be adding a perrenial garden in front... So many things to do... So little time.Does anyone know of any websites or books that give good suggestions for 50's porches? I have 2 lounge chairs waiting... I need a small table and I need to figure out what type of posts to use.
Here are some Vintage Porch items that I found on eBay while researching my porch... Maybe it's what you're looking for!?!

I've got some books, but no scans. I've got a lot of photos on my Flickr of houses around our neighborhood, and also an Eichler neighborhood that might give you some ideas. Actually, lots of my Flickr contacts and groups have amazing photos and scans with just about everything you'd need to get inspiration for a mid-century house. Let me know via Flickr mail if you want me to point you in any of those directions.
ReplyDelete